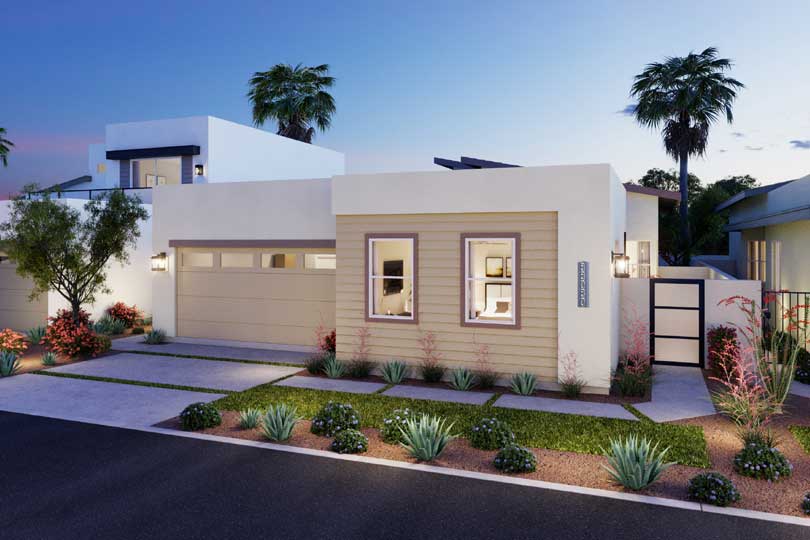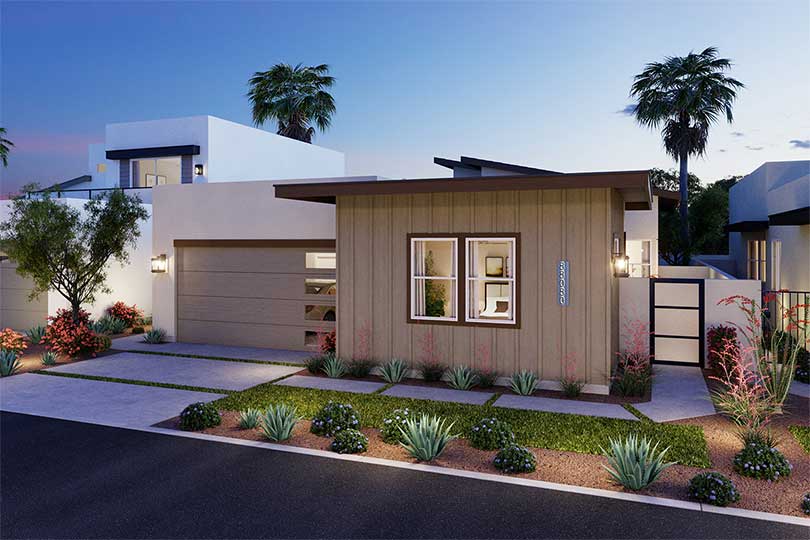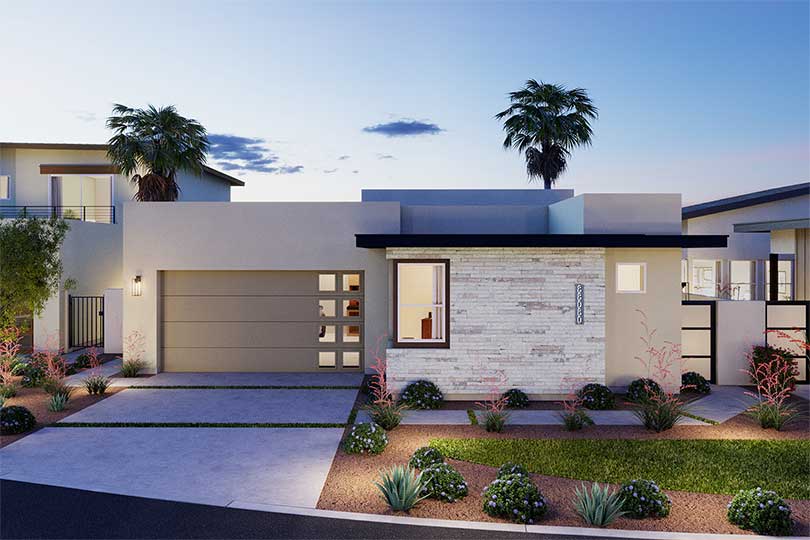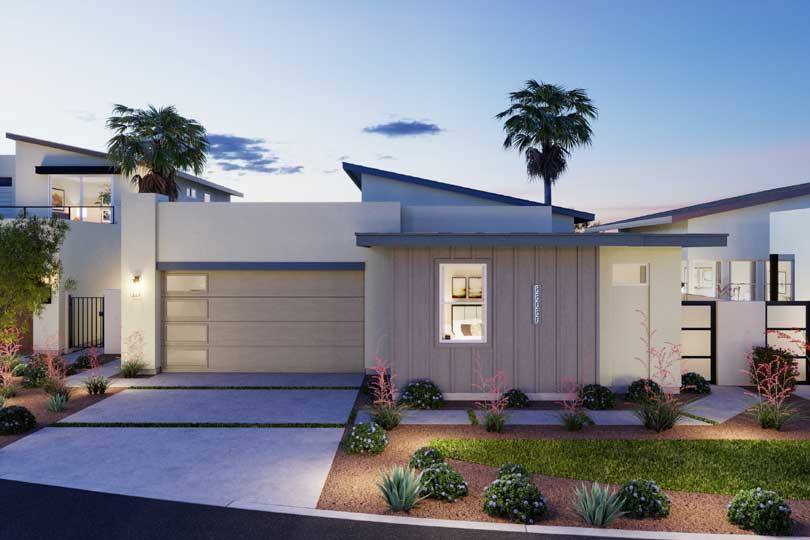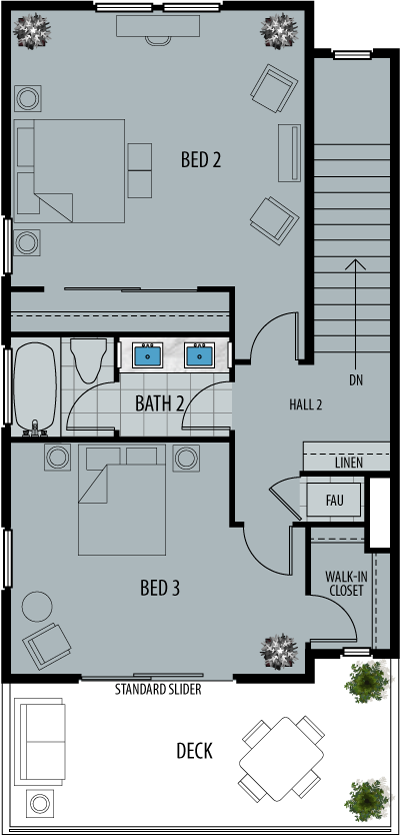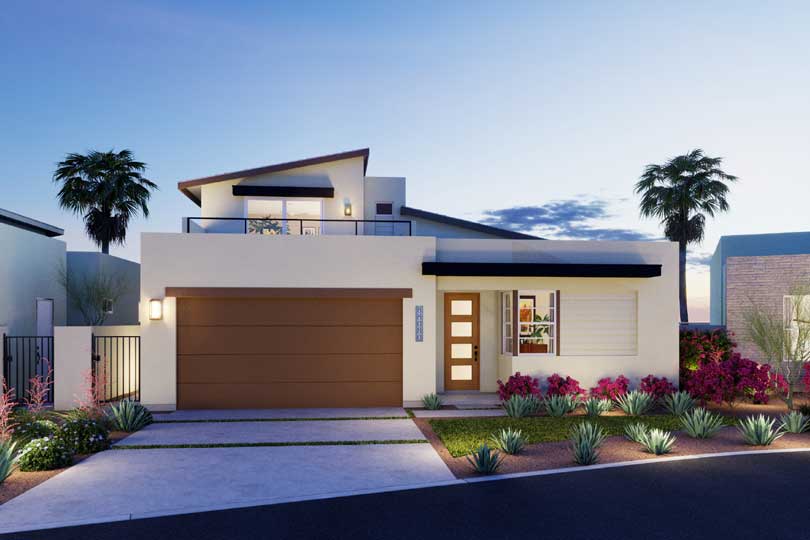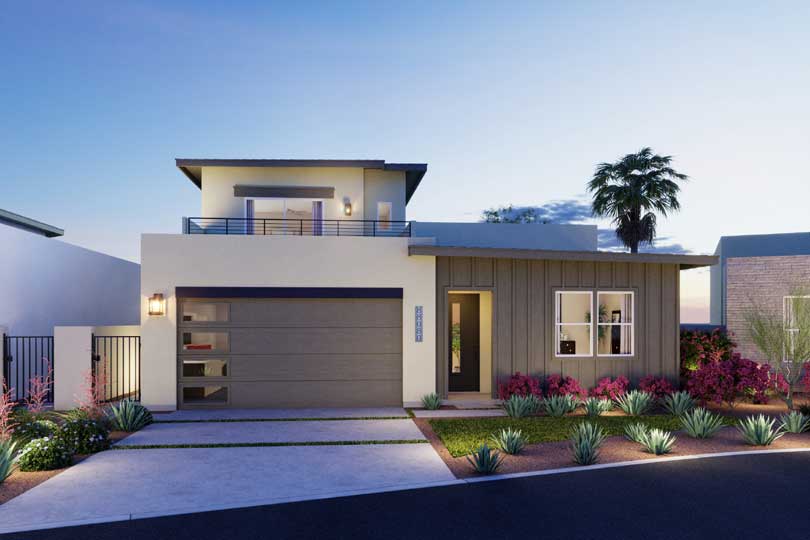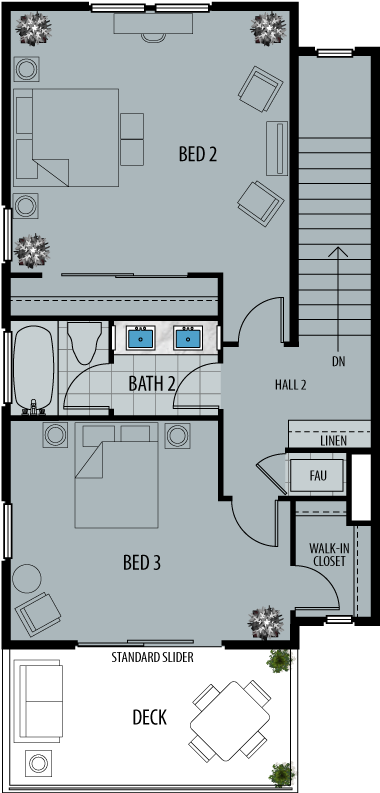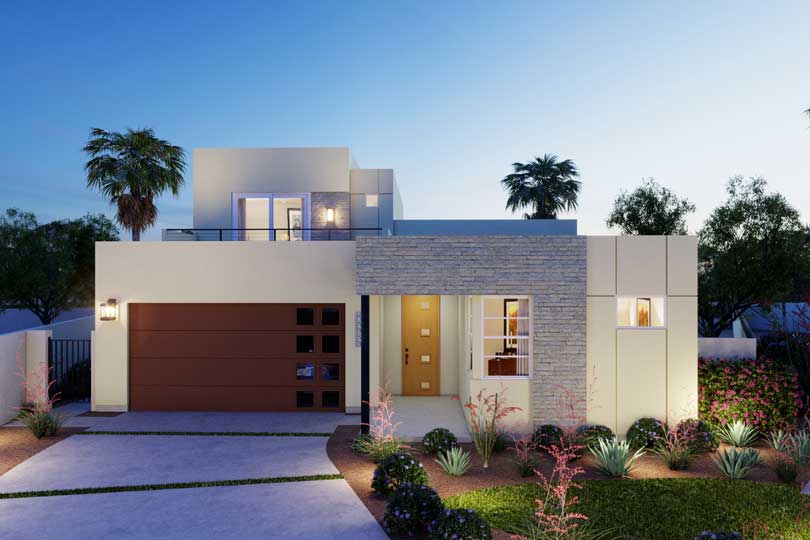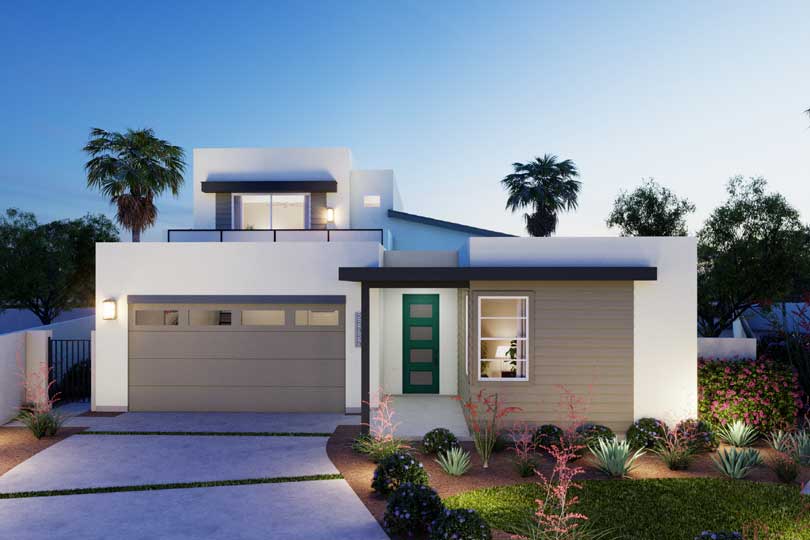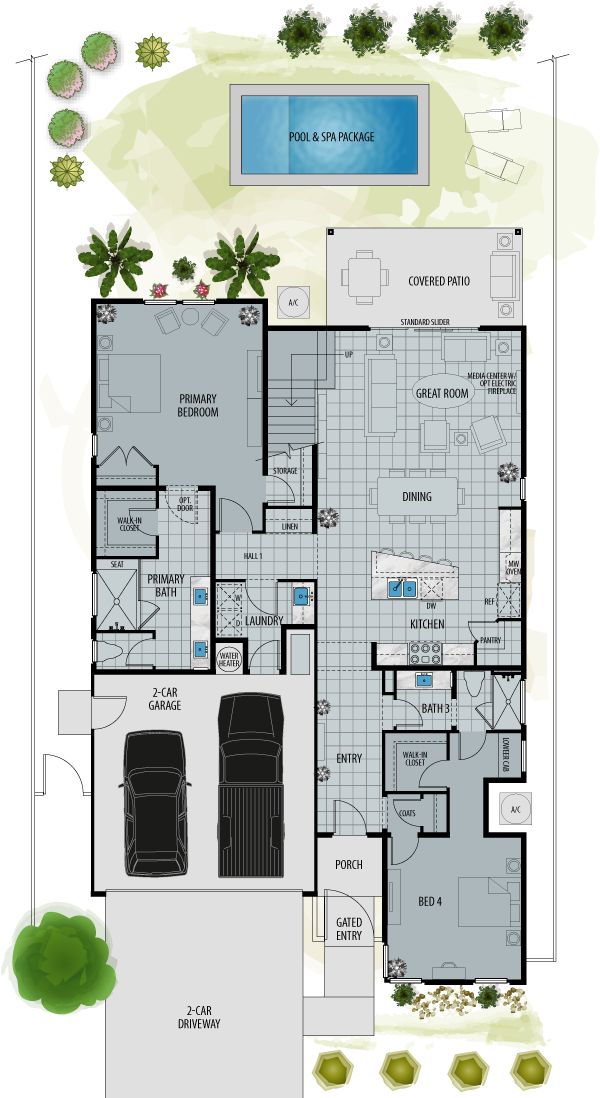Residence Plan 1
- Single Story, approx 1,738 s.f.
- 2 Bedrooms plus Detached Casita
- 3 Baths
- Gated Entry
- 2-Car Garage
- Lifestyle Pool & Spa
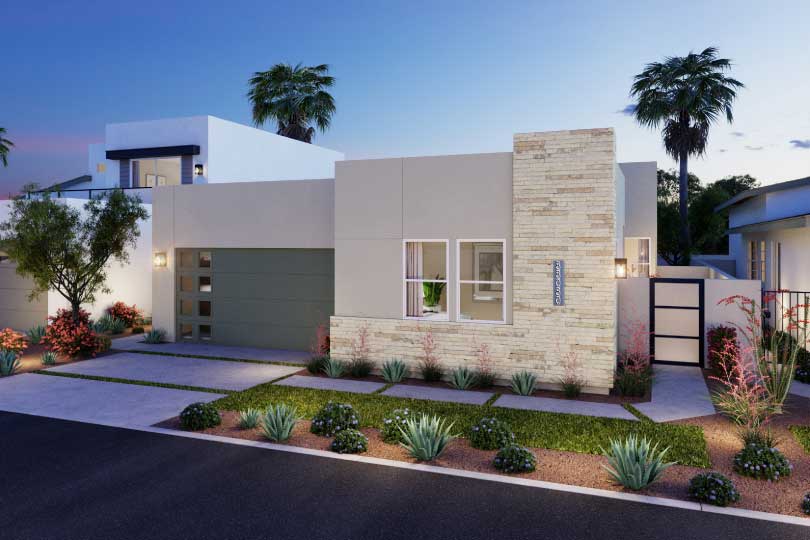
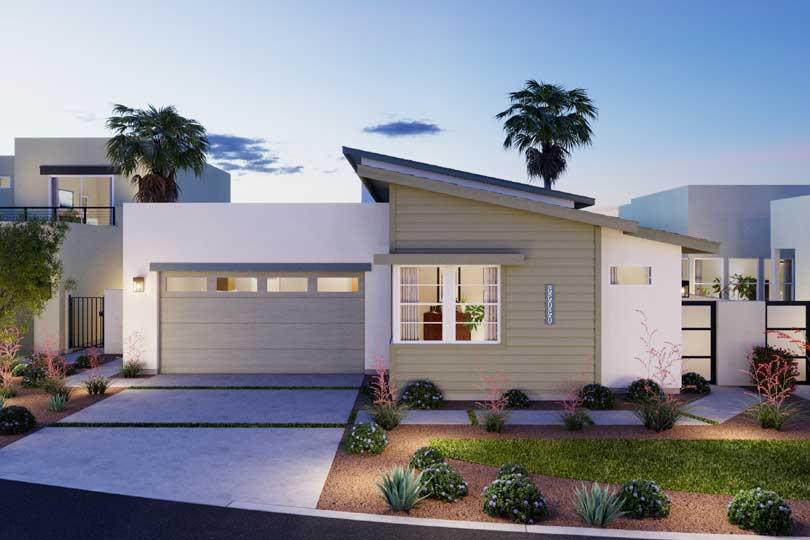
Residence Plan 2
- Single Story, approx 1,850 s.f.
- 3 Bedrooms
- 3 Baths
- Gated Entry
- 2-Car Garage
- Lifestyle Pool & Spa
Residence Plan 3
- 2-Story, approx 2,292 s.f.
- 4 Bedrooms
- 3 Baths
- Gated Entry
- 2-Car Garage
- Lifestyle Pool & Spa
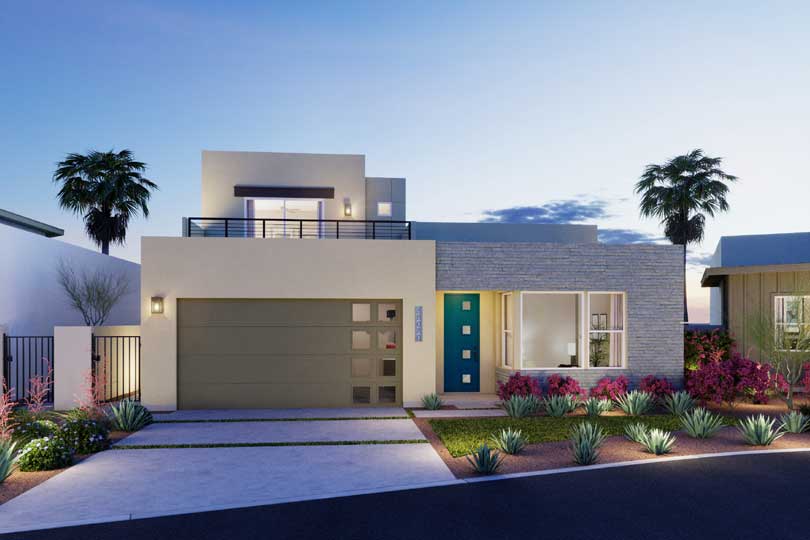
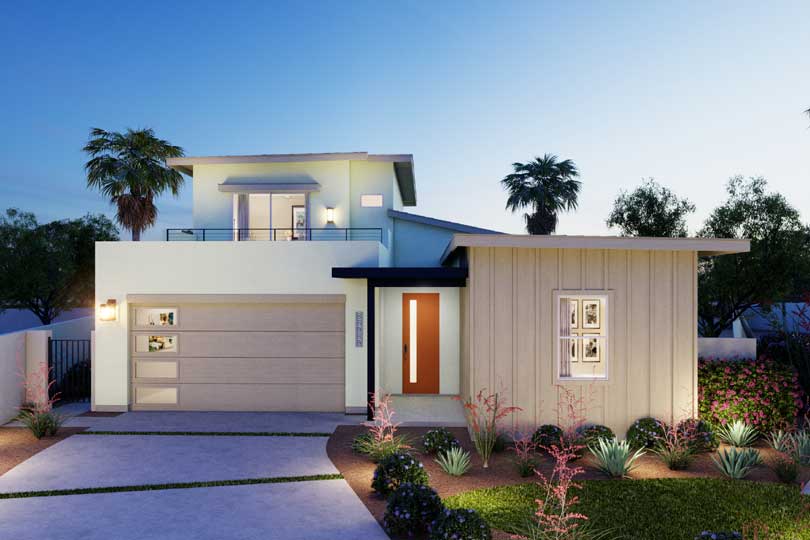
Residence Plan 4
- 2-Story, approx 2,404 s.f.
- 4 Bedrooms
- 3 Baths
- Gated Entry
- 2-Car Garage
- Lifestyle Pool & Spa
